Building Our House III
As our regular readers know, we're building a house in Merida, several blocks south of where we live now, in Colonia San Sebastian. Many people who come to live here buy an old colonial building and restore it. There are some really beautiful buildings here, with columns and pasta-tile floors, that have been abandoned or neglected. It's a real pleasure to bring them back to life.
For the last five years, we have lived in one of those restored colonials. Now that we have two rather big dogs, we decided we needed something bigger. At the same time we decided to try something a little different. We bought a rather small and simple colonial house that was on a large piece of land. We saved the first two rooms of the house, with their high beamed ceilings and thick stone walls of mamposteria. But all the newer construction behind it was demolished and we are building a totally new home behind the colonial facade. Our design aesthetic is based on the notions of a renovated monastery with a modern Yucatecan ambiance.
The designers have created a plan, of course. The section shown to the left is of the inner courtyard with the front rooms of the house at the bottom and a passageway on the right. We spent quite a few meetings pouring over both the general plan and the electrical plan. We've decided to put ceiling fans in every room and outside on the terraces under the tejebans (which almost translates as "eaves". A tejeban is the structure built over an outside living area). We have been careful to place our lights and outlets where we are going to need them. Even though we have planned everything in advance, the albañiles will still build the walls and then carve out channels afterwards to put in the electrical and plumbing. That's just the way they do it here.
And we've also had a couple computer renderings done of what the completed structure is going to look like. The view below is of the inner courtyard, looking toward the back of the house. The rendering comes complete with guests in bathrobes (for scale, we suppose) enjoying the terrace outside their guestroom upstairs. Underneath the guestroom is the kitchen, with large floor-to-ceiling glass-and-iron doors to let in light and air. At the end of the passageway on the right is the backyard and the pool.
For the last few weeks, we have been refining the design of our home with our designers/ contractors. We have been visiting showrooms and deciding on floors, columns, finshes and tile designs so that we can more accurately understand how things will look and what our costs are going to be.
While we've been doing that, albañiles have been digging holes and pouring foundations, digging pozos (wells), locating and digging a new fosa septica, and finishing the perimeter walls. In the process of finishing one of the walls, the albañiles had to build a new outdoor laundry-washing station for one of the neighbors in order to replace the one they had been using that was where a wall needed to go.
Most of the work being done so far is by a team of masons. We're finding that this part of the work is the hardest to budget for, because it is the hardest to estimate. For instance, we had one number for the cost of building the perimeter wall, based on square meters. But once it was decided that the walls were going to have to go higher because the pool is being built above ground, not only did the square meters increase, but the rebar-reinforced towers that are built at intervals along the walls were going to have to be built closer together to accommodate the increased height. This was going to take longer and cost more. And so the inevitable increase in expenditures begins!
The photo to the right is the same view as the computer rendering, but as things look today. Notice the big hole on the left behind the man in the blue shirt? That's for the fosa septica, which is located under the courtyard. For decades, houses in Merida have worked with an elaborate French-drain type of system. There is a new, cheaper method now of dealing with human waste that involves installing a type of plastic septic tank. But it also requires maintenance and cleaning every two years, whereas the time-tested option only needs to be serviced every 10 years or so. We had to decide which to use. We opted for the traditional system and greater cost up front with lower maintenance in the future.
Most of our floors are going to be concrete, another low cost and low maintenance option. We have a lot of floors, so we needed something we could afford. In the exterior spaces, the concrete will be treated to look like terracotta and left a little rough like sandstone, so we don't slip when it rains. In the interior spaces, the concrete will be a buttery color and polished. In some rooms, we will have borders or central tapetes (rugs) of pasta tiles, because a house in the Yucatan without those beautiful mosaicos is like an Italian meal without wine.
Another thing we've been dealing with in the last few weeks are the utilities. When we bought the house, both the water and electricity bills had been paid up to date by the previous owner. Now we're trying to put those bills into our name, and there are always complications and of course, in Mexico, this sort of thing can never be done with just one visit.
In the case of the water bill, we've discovered that through some typo by a data entry clerk years ago (the house was abandonado (abandoned) for years before we bought it), our address became associated with two water "contracts". The one that was paid up has its own problems. We need the water company, called JAPAY, to install a new medidor (meter) because the old one has so much condensation inside, it's unreadable and the meter-reader can't take lecturas (readings) from it. The other erroneous contract has a past-due balance of over $8,000 pesos. That's over a hundred years of water bills at the normal rate. Needless to say, we aren't planning to pay that bill, but it's taking multiple visits to set the record straight and get the bill into the name of its rightful owner. That rightful owner is not going to be too pleased when their water bill finally catches up to them!
This week, the interior walls of the house are going up. There is nothing more exciting in the process than seeing two-dimensional plans suddenly turn into three-dimensional reality. In the next week or two we should be able to see the basic structure of our house spring into existence. After that, you'll be able to watch us agonize through the next few months of adding in all the rest of what makes a concrete block structure into a liveable home.
Stay tuned!




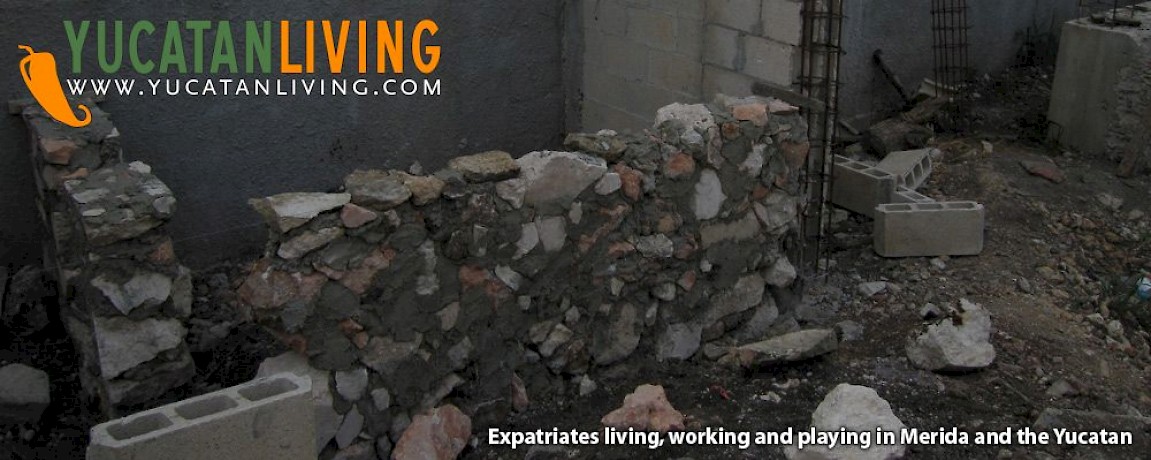
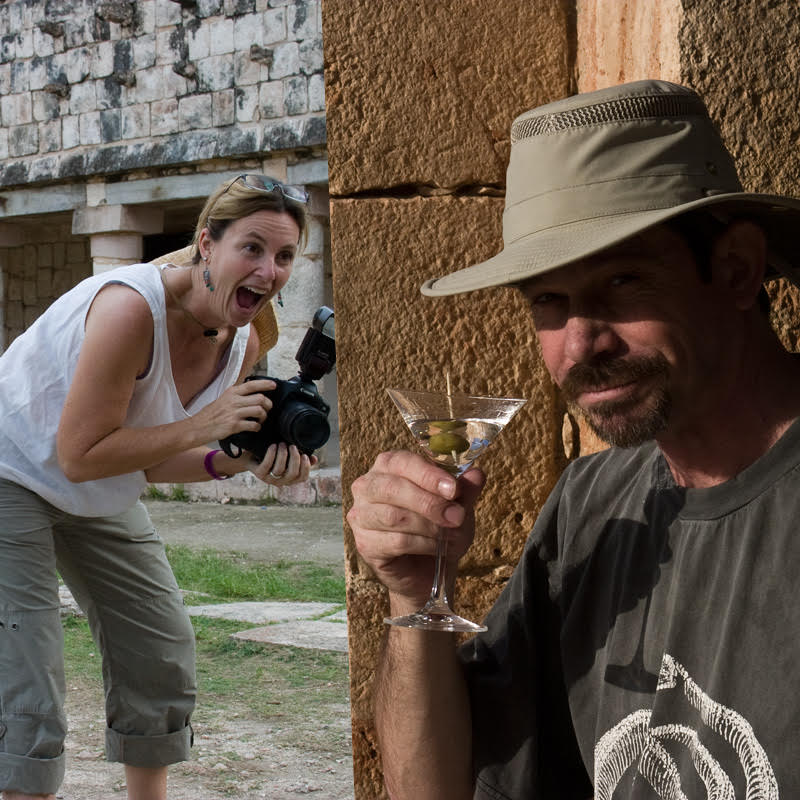

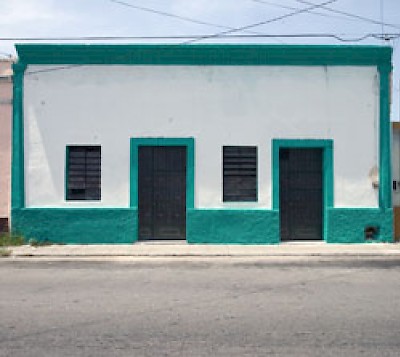
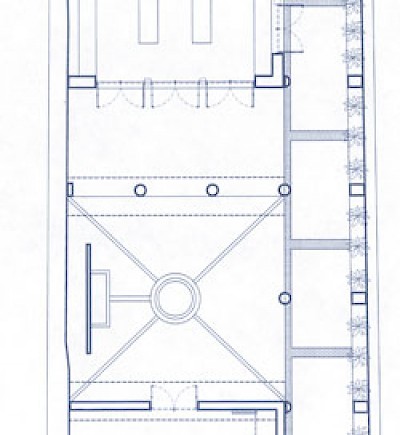
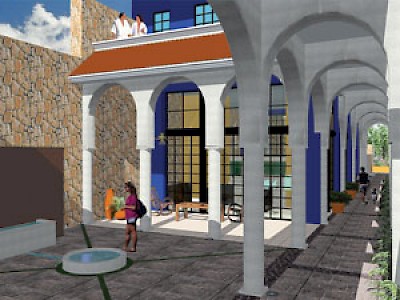
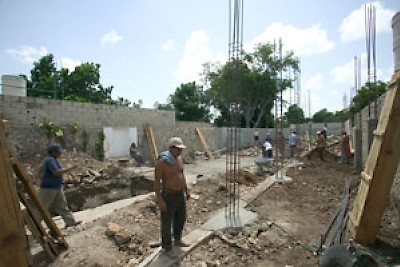
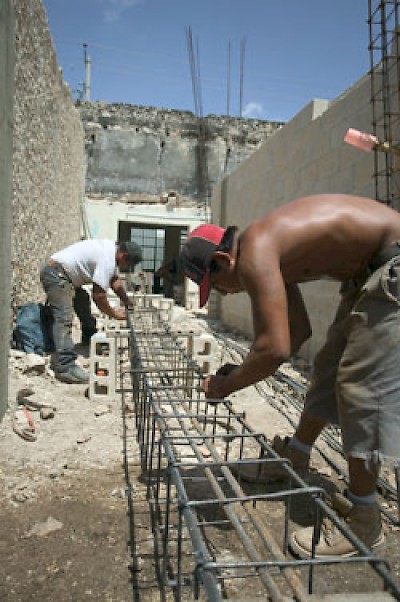

Comments
Working Gringos 18 years ago
Monica,
We have watched painters mix cal paint several times and if our memories haven't failed us, the process starts with a five gallon plastic bucket filled with water. They then add the cal, which is finely-sifted white cement, until the mixture is the consistency of pottery glaze. They then add pigment, which is mineral-based (but we're not sure from what), white glue (resistol) and sometimes a few drops of motor oil. The pigment colors are traditionally limited to blue, yellow, green and a deep red, but these can be mixed to produce other colors and new colors seem to have come on the market lately.
Ignacio at Peninsular probably doesn't check his email every day, as he runs a traditional walk-in business and pasta tile manufacturing is not usually a rush job. If he hasn't responded by the end of the week, email us your address and we'll fed-ex you a sample.
Reply
Monica 18 years ago
The Hacienda Details are beautiful. Thank you so much for posting them.
I had a couple of questions.
You said that the paint was mixed with colored powders, cal powders and white glue. Do you know what the colored powders are? Different for each color?
Also, is it mixed with water as well?
Finally, I've waited two days for an email response from Peninsular. I realize that isn't such a long time, but I'm trying to get a sample of the pasta tile by Dec 7, when I have to present my project in school. I realize it's alot to ask, but would anyone have a bit of time to get a tile and fedex it to me? I will send a check to cover the expense. Those gringos... always in a rush! But it would make a nice addition to my project if I could get it. If not, well, that's ok.
Thank you again for all the help. It has made a big difference to me.
Monica
Reply
Working Gringos 18 years ago
Monica,
We've added a new section to our Photo Gallery called Hacienda Details. It should help you visualize some of the things CasiYucateco and others have been describing. If you hover your mouse over the photos, a description will drop down.
Suerte!
Reply
Monica 18 years ago
I do have the 'Features of a Colonial Home.'
If it comes out well, I'll try to post it for you.
Reply
Ray 18 years ago
Great information as always from everyone. My wife and I look forward to our first visit in the early new year as we make plans to permanently move to the Merida region.
Reply
Working Gringos 18 years ago
We would assume you have read all the other articles in the real estate section, at the very least, yes? We would imagine that Features of a Colonial Home would be helpful to you.
Other than that, just feel free to ask questions! And can we see the project when it is done?
Reply
Monica 18 years ago
You have given me in two days more information than I have been able to uncover in 2 months. I can't tell you how grateful I am. I read the article on the pasta mosaicos and it was very helpful. I'm going to email the company and try to get a sample... hopefully the shipping won't take forever.
Are there any other local idiosycracies I should know about?
Again, thanks for your help. Monica
Reply
Working Gringos 18 years ago
Monica... We have written extensively about the pasta tiles, also called mosaicos. You can read the article here: http://www.yucatanliving.com/art/love-those-floors.htm
Note the link at the bottom of that article to the website of our favorite manufacturer, Peninsular.
The kinds of tiles that you have there are probably NOT these tiles, and would be imported here as well from Puebla, Saltillo and other parts of Mexico. The only tiles that are created here are the mosaicos described in the article.
Centro means the Colonia Centro, the center of town. Merida is divided into colonias (colonies)... we'll have to write more about that soon.
As for the rain, the heaviest rain of the year is usually in September, with July and August close behind. But nothing has been normal this year. Suffice it to say that there are two rainy seasons per year, and two dry ones. And when it is dry season, it's so dry you have to water your plants or they will die. During the rainy season, you have to bring out the machete so they don't take over the yard.
Hope that helps!!
Reply
Monica 18 years ago
Mind?... I'm thrilled.
Thank you so much for your time in giving me this information. It is VERY much appreciated. You know, I suspected that the limestone was the way to go as well, but didn't really trust myself on that one. I'm going to try and find examples of the 'pasta tile'. You wouldn't happen to have a photo of some sort, would you? I have a sample of some beautiful mexican handmade terra cotta (imported here to MA... it's funny to be looking at imports in order to be able to buy local.)but I'd like other types of flooring as well. Is Centro a town, or do you mean the centro of Merida?
Another question about the rain... the info I had says that it only rains heavily July and August. Would you mind telling me about the rain patterns, just from your own experience?
Again, thank you, thank you.
Monica
Reply
CasiYucateco 18 years ago
P.S. These are not the "final answers." There are hundreds of ways of doing things. I've just tried to hit the highlights. ;-)
Reply
Working Gringos 18 years ago
Thanks, Casi. Exactamente.
Here are some links to some local architects if you want to pick their brains for additional information:
Henry Ponce: http://www.henryponce.com
Alvaro Ponce: http://www.yucatansol.com
Victor Cruz: http://www.estiloyucatan.com
Gabriela Cornelio: http://www.gcornelio.com/
Reply
« Back (20 to 31 comments)Next »