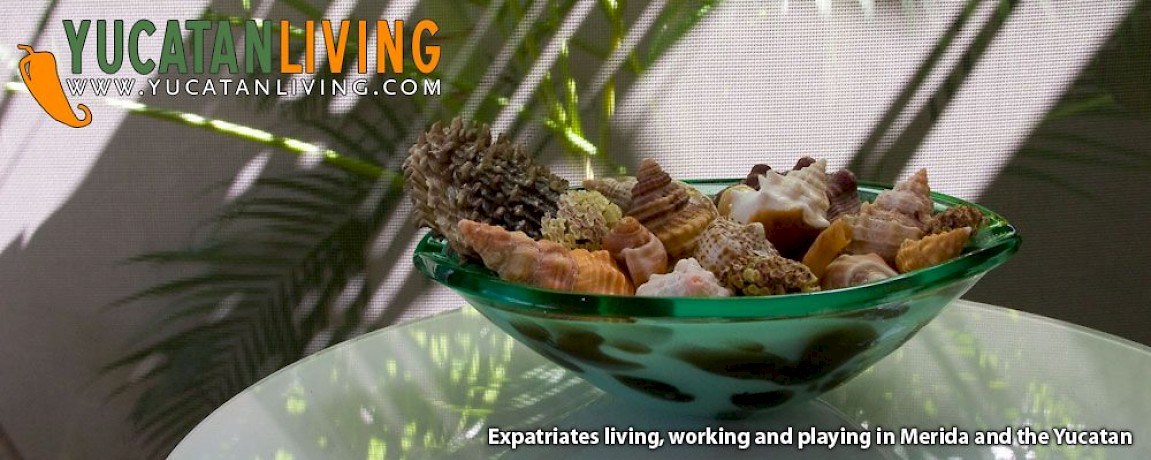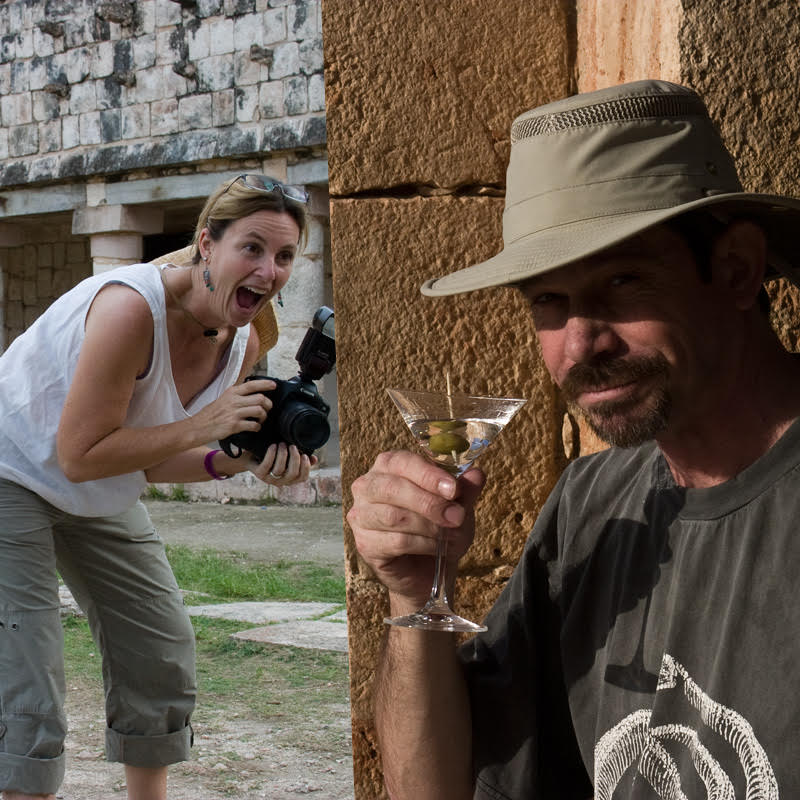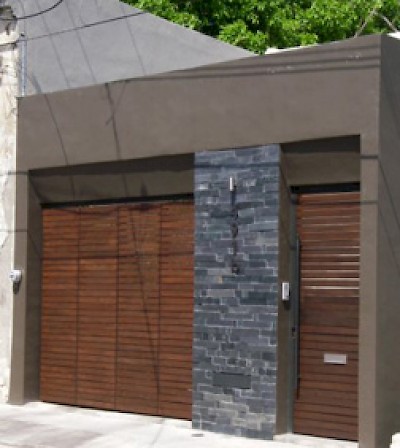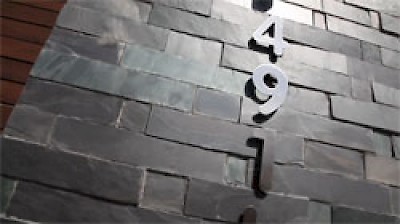Merida House Video: Affordable Modern
Click to watch the walkthrough on Vimeo!
Unexpected Facade
On a nondescript side street just off the main artery of Calle 59, one of the facades seems a bit out of place. We've lived in Merida for over eight years now, so we expect the rundown colonial facade with the peeling paint and the faint remembrance of rotulos (painted signs) past. We also expect the freshly painted colonial facade and glassed-in windows that signal "Look! A gringo lives here!". We even have come to expect the slightly rundown and sometimes weirdly configured cement block home a la Yucatan... a home with a lot of white-washed wrought iron, pastel-colored facade, low roof, louvered windows looking out to the street and maybe even, can you believe it? a lawn, possibly with a few green plaster frogs.
What we don't expect but found for this video is a facade that looks like this one: modern and sleek... a facade that could just as easily be on the upper East side of Manhattan or downtown Los Angeles. This facade has slate stone walls, wooden-slatted doors and sleek, stainless steel street numbers, setting it apart from just about every other facade in Merida, but certainly from all the others on its street.
And yet, this house is just a few blocks from both the Parque Centennario Zoo and Santiago Park. The owners took a typical mid-century modern home built here in the Fifties or Sixties (and painted pink, no less!) and turned it into something completely updated, modern and beautiful. And the best part of all of this is that they did it using local materials, local craftsmen and mostly local furniture.
MidCentury Modern Design
Another way this house sets itself apart is in its unique floor plan. The house is a duplex, designed from the beginning to have an upstairs one-bedroom apartment, and a downstairs two-bedroom house. Once you have closed that door behind you, you could be in Palm Springs or Miami but for a few clues here and there.
Most of the clues are in the furniture and some of the decorations (as well as, of course, the view of those old colonial buildings across the street...). We love how the owners took typical Yucatecan furniture and either recovered it with an unexpected fabric to look completely different or just put it in this environment, causing it to take on a whole new look. Here are a few examples.
The wooden chair to the left is a very typical design for this part of Mexico. You can see these wooden chairs in almost every used furniture store you go into, usually covered in some unattractive material or designed with rattan seating. By staining the wood dark and covering the upholstery with white leather, this chair (and its twin... there are two) suddenly became modern and charming. Other examples include the headboard in the guest bedroom and the bookshelf in the upstairs apartment, which are a typical bamboo design around here. Painting them stark white gave them a whole new look, and pairing them with modern sheet designs (in the case of the headboard) and a big Apple monitor (in the case of the bookshelf) made them look trés chic. The orange chair which is placed strategically in the foyer by the kitchen is the kind of plastic chair you might see in any cafeteria around the world, but here the color and shape provide a perfect counterpoint to the orange-painted recess in the wall and the grey cement and tiled kitchen beyond.
The outdoor chairs in the garden are a very typical Yucatecan type of chair, and nothing has been changed here. But surrounded by the modern furnishings of the home, and kept impeccably clean and neat, you would never know they are the same chairs that you can see parked out on a sidewalk somewhere in south Merida.
As you can see from the "before" photos above, the house was originally two-stories, but it was a one-family home. The new owners added a garage and a staircase in the front, creating separate entrances so that the upstairs is now a completely separate one-bedroom apartment that can be given to visitors or rented out as a vacation rental.
The building downstairs is divided into the main house and the casita, which contains the master bedroom and bath. The original casita looks nothing like the glass-walled modern building that we can see now, and is a testament to the imagination and skill of the owners. Separated from the main house by a covered patio, pool and garden, the master suite has both privacy and a lovely view of the greenery in the center. Can you believe those two photos (above and to the left) are of the same space?
From a rather small lot and an uninspiring cement-block house, the owners have created an incredibly liveable home for at least four people. They have also created an income-producing property, included a pool and a garage, and have completely updated the look to be something that you might easily find in an interior design magazine. Most of what was done was accomplished with local traditional materials, making creative use of colors and forms. They have made the most of the space that they had, strategically placing windows and doors for the maximum flow of light and air. They have paid attention to privacy needs, views and convenience, and ended up with a very comfortable living space in a great location at an affordable price. What more can we say? We were duly impressed!
Feedback Please!
We continue to welcome your comments and questions. Please let us know how we're doing and what you want to see more of, what other information would be useful and interesting to you. As always, the video says more than we ever can... so please click below and enjoy Yucatan Living's next episode of The Houses of Merida!
If you would like to share your house with the readers of Yucatan Living in a video, contact us at info@yucatanliving.com.
If you would like to be notified of just-published articles and videos on Yucatan Living, send us your email address at info@yucatanliving.com or enter it in the Subscribe button that is always hovering on the left side of your screen.
You can contact our host, Eric Partney of Mexico International Real Estate, at eric@mexintl.com
















Comments
roho 14 years ago
To reply to Mary Lou's question about Sarah Richardson, hate to disappoint but this place was designed entirely by the owner....and it's not Sarah! I know this because I was the owner/designer (the house sold this past spring). Thanks for the compliment though.
Reply
CasiYucateco 14 years ago
1) Catastro has a record of property owners. They may know, but it seems you have contact with one of the owners (email above) already.
2) Someone could have copied a style - if anyone's style is readily recognizable, it is also easily imitated.
3) Architect may know or may not wish to tell.
4) Email Sarah Richardson and ask: http://www.sarahrichardsondesign.com/contact or http://www.designinc.ca/git
Reply
Working Gringos 14 years ago
Hmmm, we don't know how we would go about doing that. Anyone else have any idea?
Reply
Mary Lou martin 14 years ago
Sorry - forgot to thank you Fabio for your suggestions. Much appreciated.
Reply
Mary Lou martin 14 years ago
I wouldn't be surprised if the HGTV designer was Canadian, Sarah Richardson of Design Inc., Sarah's House, etc. The minute I saw the bathroom tiling I thought of her. Classic Sarah. Who knew she would be in Merida???? And to think I was going to write in to the network and suggest they come here to do a show. Wish I'd had her around when we did our house, though I think we did a pretty good job on our own, given our resources. This is one of the best design/decorating job I've seen in Merida. Kudos to the owners. Can Yucatan Living find out if it was Sarah Richardson? I'm dying of curiosity now.
Reply
Martie Lieberman 14 years ago
Beautiful!
Reply
Patti 15 years ago
W C, is there an available web site for Roger Gonzales?
Reply
Brenda Thornton 15 years ago
I just saw this home listed for sale on one of the real estate sites on the links her, the one listed as being Gaby and someone else's. The listing states that this home was designed and built by a designer seen on HGTV.
It is listed for $250,000.
Reply
Brenda Thornton 15 years ago
I keep coming back to this house and seeing the endless possibilities with a lot which isn't very wide, at all.
Personally, I have thought that many of the individuals who have the nerve and the vitality to move to a new country to live, work or retire are people with ingenuity and are not the type to be easily intimidated, but they also have demonstrated a real eye for originality and innovation with this home, and obviously found workmen and assistance who could share and work with them to bring this about in this home.
Reply
Brenda Thornton 15 years ago
Every time I view that video again, I notice some new detail and idea.
Once again, thanks.
Reply
Brenda Thornton 15 years ago
This house is so lovely, and such good ideas were used in it. Personally, I would have kept the Master in the House and have put the visitor suite in the Casita, but everyone has differences in their likes.
Carrying the details through to the windows was delightful.
Once again, a wonderful and delightful article filled with innovative ideas for all of us.
Thank the owners for the additional information they provided about the size of the lot and their sources.
Reply
(0 to 11 comments)Next »